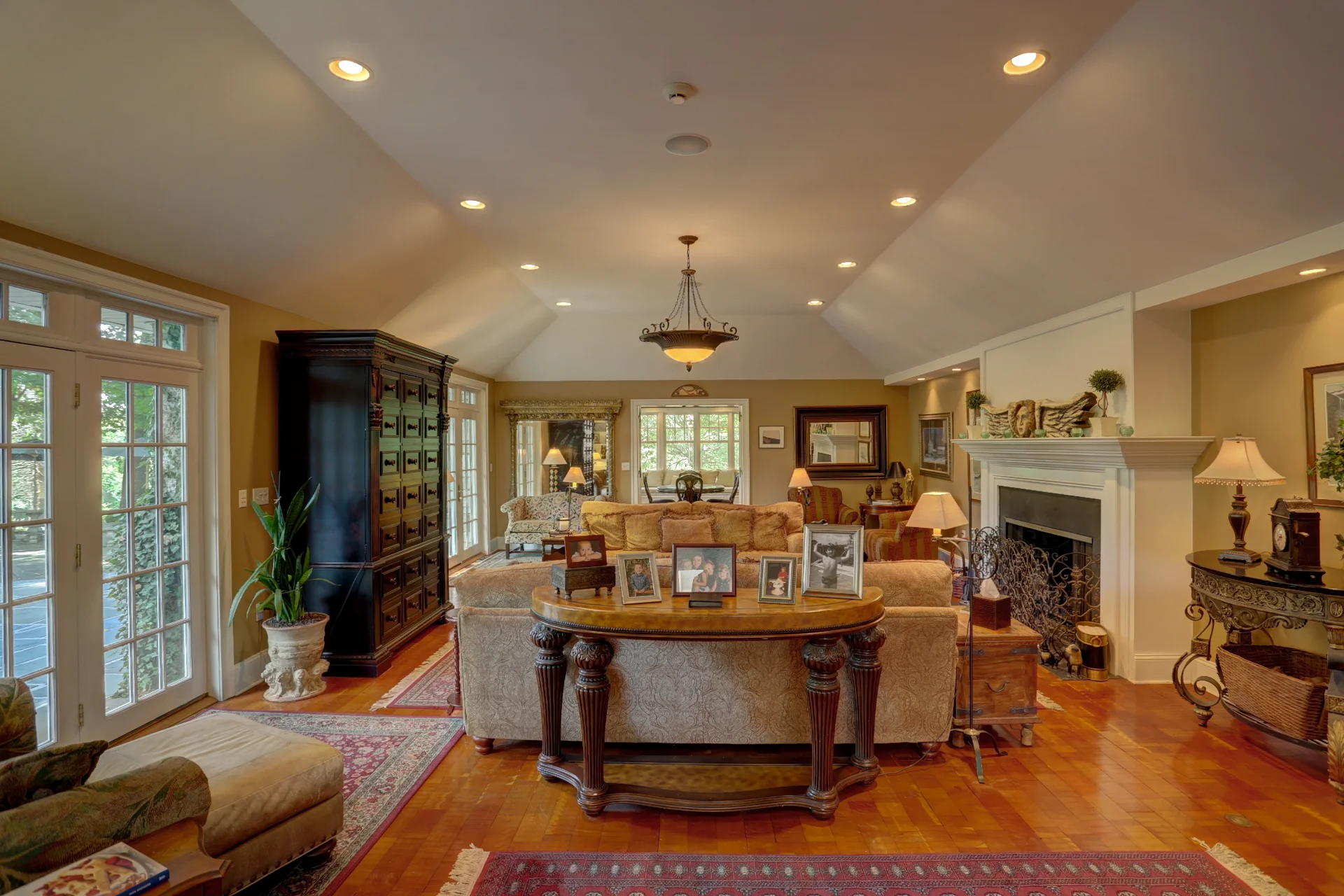What Makes a House a Home
New Property Hits the Market in Lititz, Pa.
Nestled in a wooded nook amidst Lancaster County farmland resides 23 Warwick Road, a home filled with love, heart and soul, and on the verge of transition. Recently listed for sale, the house has been the birthplace of a legacy of creativity, family and memories. It’s now opening its doors for a new family begin their own story in Lititz.
After visiting the property just once, you can see how easily it would be an idyllic venue for childhood experiences and unforgettable soirees for friends and family. “It truly feels like a home,” said listing agent Anne Lusk of Lusk & Associates of Sotheby’s International Realty. “I see a lot of houses, but there’s nothing quite like this one.”
While its floor plan is an expansive 12,000 feet, the home’s current owners had no problem filling every corner with intentional details. The dreamy kitchen features a granite-top, oversized island fit for Food Network; it also includes roll-out shelves in every inset cabinet for easy access to pantry items and cookware. A small dishwasher and sink are located in the dining room for easy clean up after large, holiday events.
Hardwood floors from the kitchen lead into a cozy living room with a wood-burning fireplace surrounded by an exquisite, white mantle; an ideal spot to cozy up with a cup of coffee and good book on a chilly winter day. The living room has unique parquet flooring, which are original to the home. “I was once told a steam roller could roll across these floors and not cause any damage. It’s all tongue and groove,” current owner Tina Capizzi explained. On the other side of the living room is a set of french doors leading to a sunroom with banquette seating that wraps around the room’s perimeter overlooking the property.
The house has five full baths and five half baths, including a half bath in the attached three car garage. Built in 1939, 23 Warwick Road has a unique history which includes an old bomb shelter attached to the garage—now better suited for first floor storage. Connected to the garage is a staircase which leads to the in-laws quarters which includes a living room with wood burning fireplace, full kitchen, family room, bedroom, bath and sunroom with cathedral ceiling.
On the first floor resides the master bed and bath with an attached office and sitting room. Tina Capizzi warmly refers to this part of the home as her and her husband’s “own little suite.” The bedroom features a walk-in closet and windows overlooking the verdant pathway leading to the tennis courts—curtained by the green foliage surrounding the home. The bath includes a Hydromax jetted tub, stall shower and dual vanities—most definitely a luxurious retreat from the day-to-day hustle and bustle of life.
A beautiful, wide staircase leads to the second floor. On your way up, is a small landing thoughtfully placed in front of a large window overlooking the wooded landscape. The second floor includes three bedrooms with walk-in closets and full, attached baths. In the basement is a home movie theatre with row seating and pool table, perfect for rainy days in or for entertaining.
While 23 Warwick Road is a secluded oasis, it is just minutes away from everyday amenities such as Starbucks, Stauffers of Kissel Hill, Target and Downtown Lititz, to name a few. This home is truly a gem on the market with its spirit of intention and thoughtfulness throughout its floor plan—no detail was left unturned. This one-of-a-kind home is waiting to provide its new owners the opportunity to carve out new memories and add to its history, one that you simply must see for yourself.
By Ally Rohland












